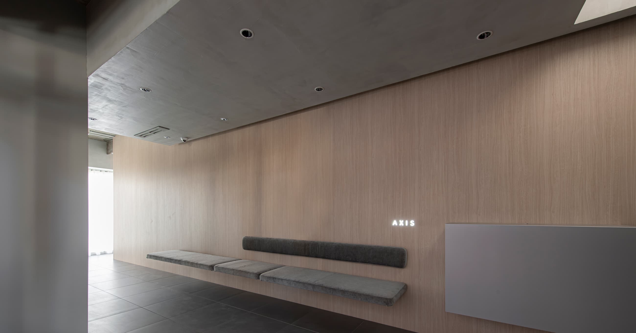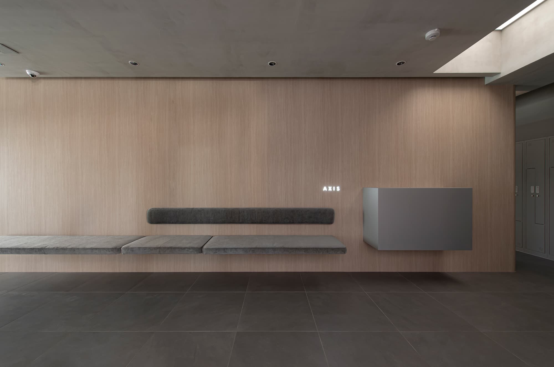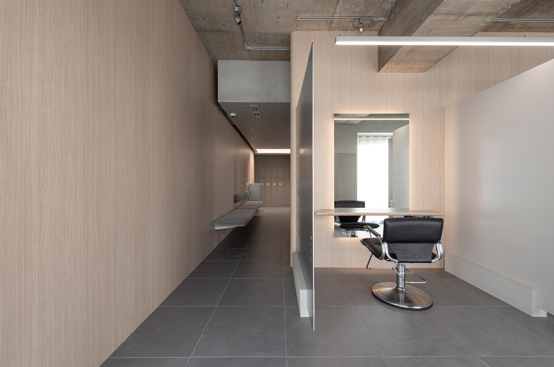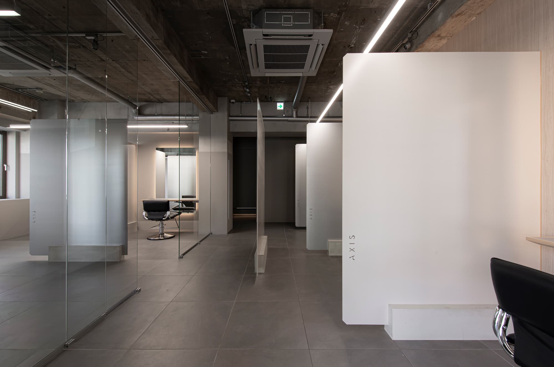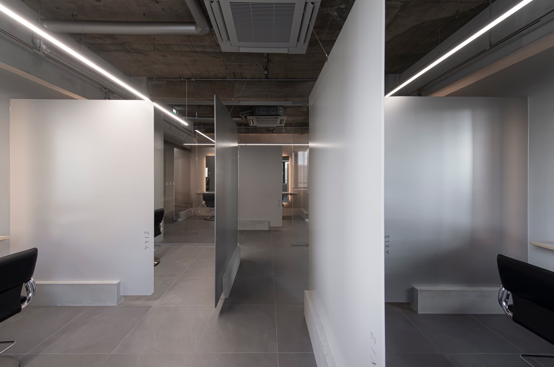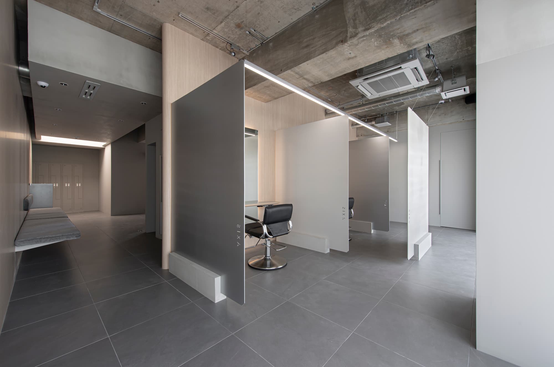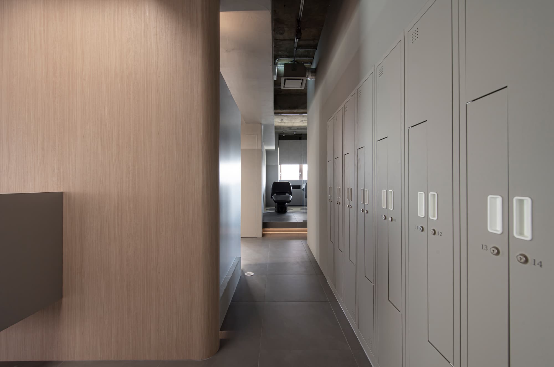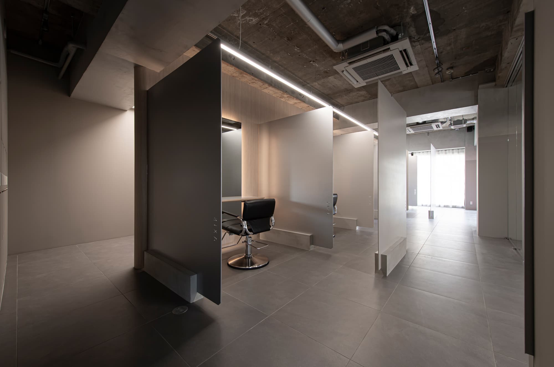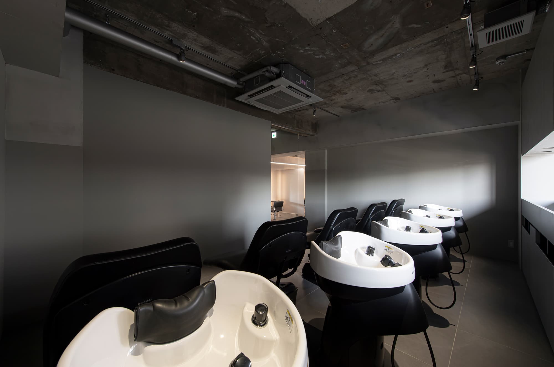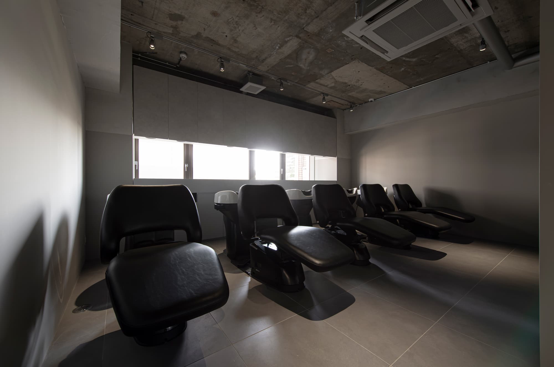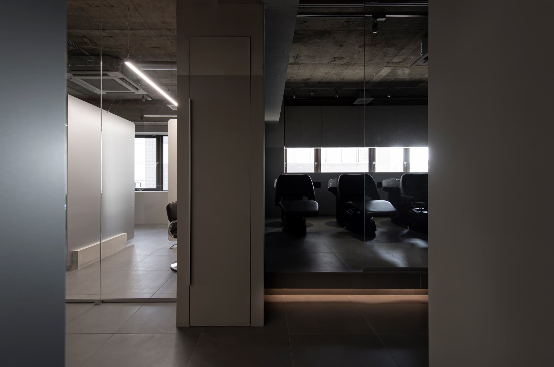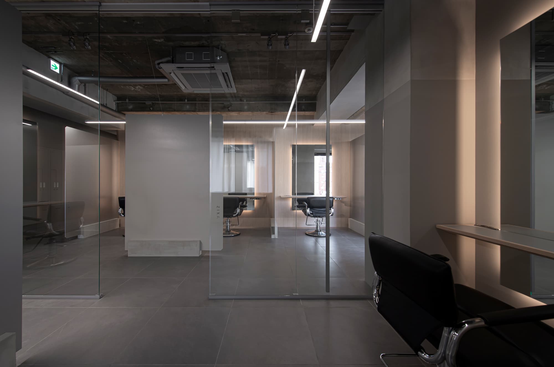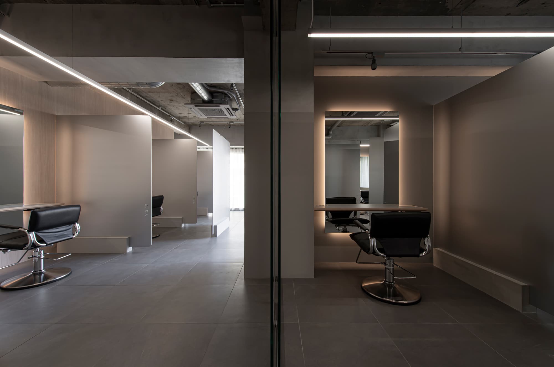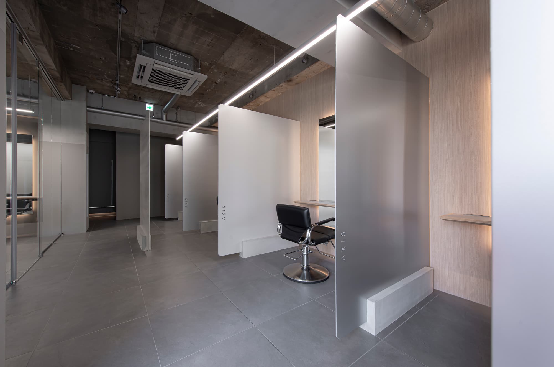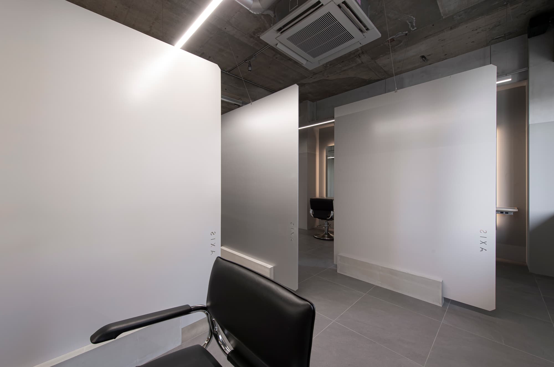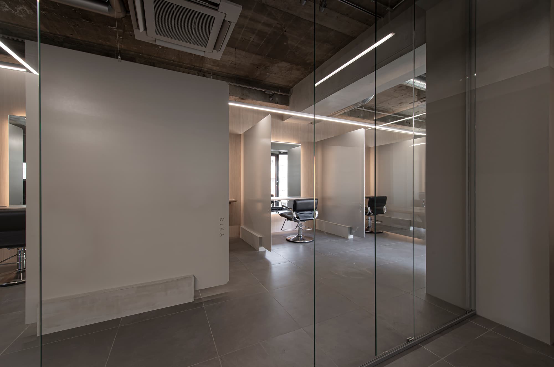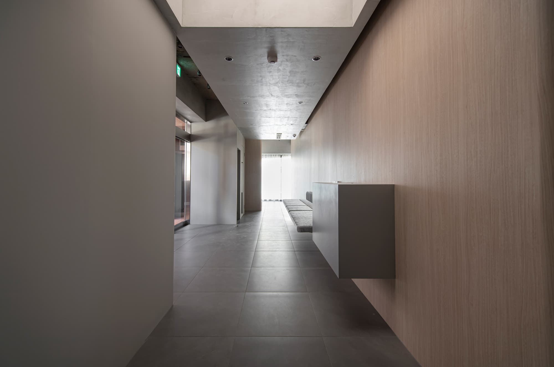AXIS share salon Tachikawa
Interior design by Log.design Co.,Ltd.
Client / NEWTON Co.,Ltd.
Construction / Yukendo Inc.
Lighting / ModuleX Inc.
September 2022
In this project, the key design concept for a shared salon focused on "the relationship between each hairstylist and their customer". It was important to maintain privacy to emphasise this relationship. However, simply installing walls or building up private rooms for the concept would have created a cramped feeling for customers and limited the interaction between stylists.
We therefore aimed to create a space that maintains privacy while also providing an open feeling for both customers and hairstylists by effectively placing partitions to build a semi-private area. By using 10mm thick panels for the partitions and by keeping them elevated from the floor, we created an atmosphere of lightness and openness.
Furthermore, although it is to while we interrupted the line of sight of other customers to maintain privacy when moving from the hair styling space to the hair shower space by interrupting the line of other customers' sight, we adjusted the tonal balance of the space was adjusted by randomly installing partitions with several finished.
In the hair shower space, we designed a functional storage area near the window with only the minimum amount of lighting necessary, aiming for a calm and clean space.
The entrance has features a minimal design to make widemaximise the use of other spaces. While giving the wooden walls give off an impression of warmthan impression of the wooden walls, space elements such as the ceiling, benches, and floor are unified in gray tones to create evoke a relaxing spaceatmosphere.
To counterbalance the weight of solid materials such as mortar and hardware, we added a gap at the base to create a floating feeling that reduced their heaviness.
In addition, by eliminating corners from the walls of the entrance and set spaces and by using wood-grained cloth on the wide surfaces, we further removed the presence of solid materials such as mortar and hardware.
The fusion of materials with contrasting textures creates a softness throughout the space.

